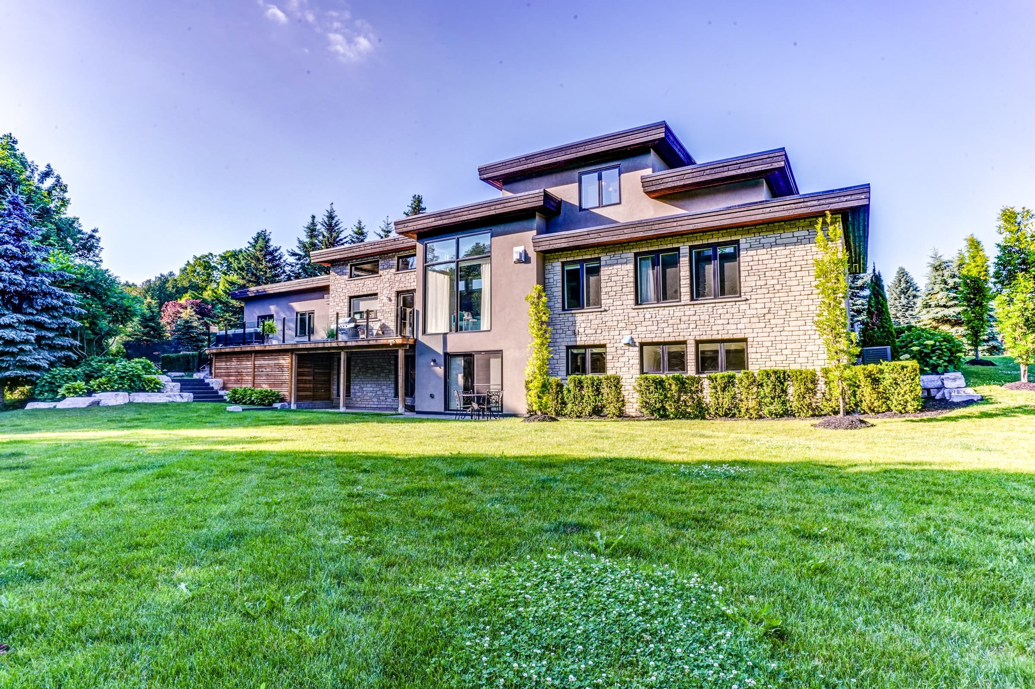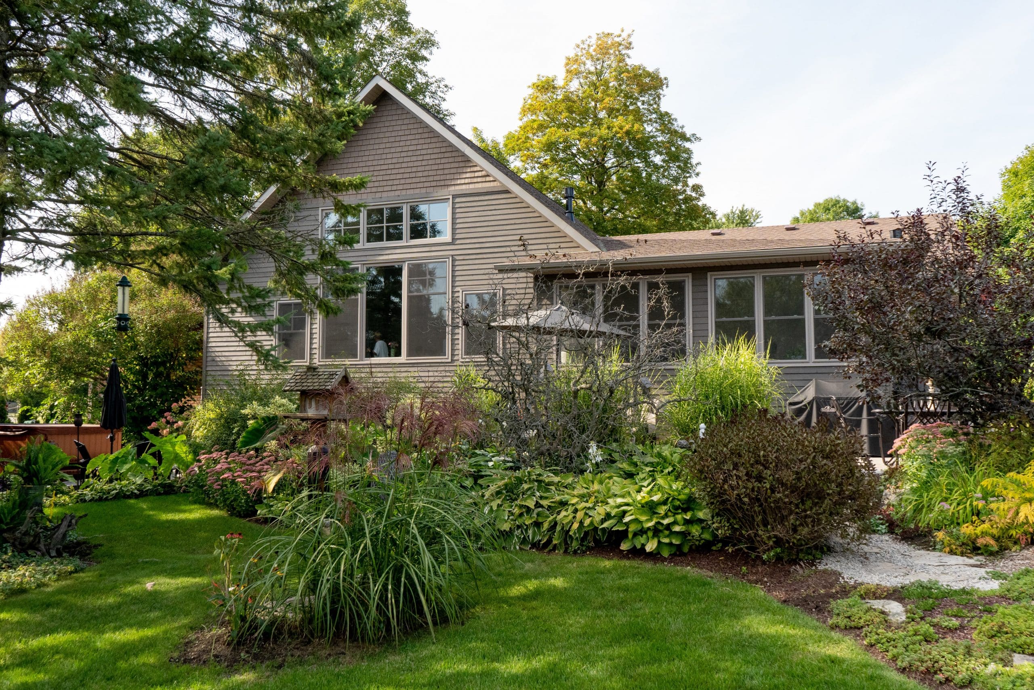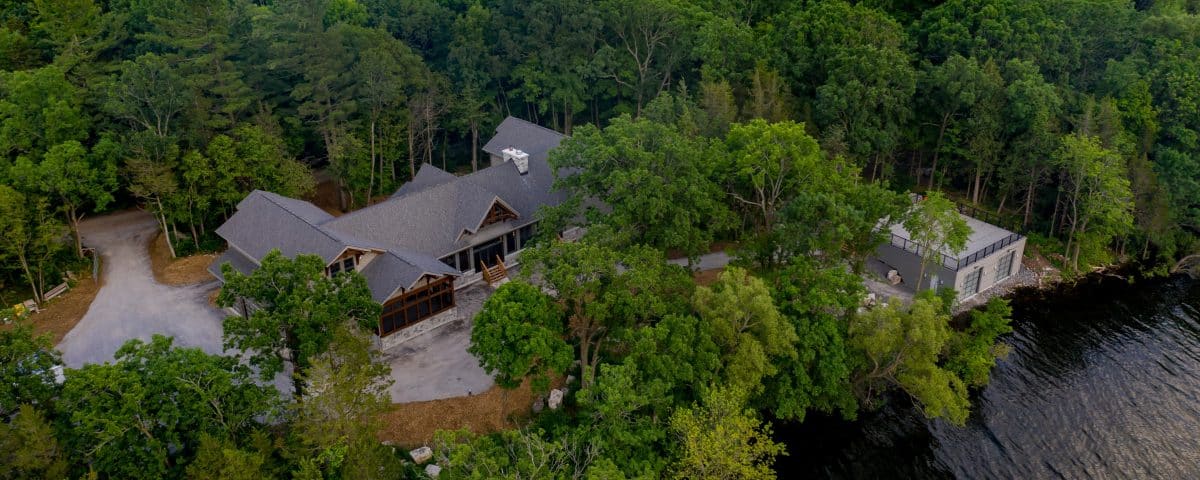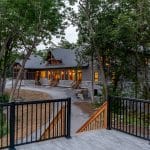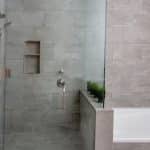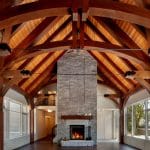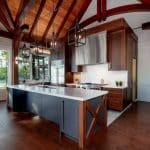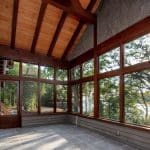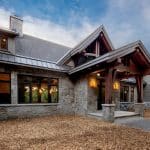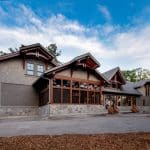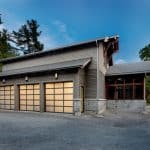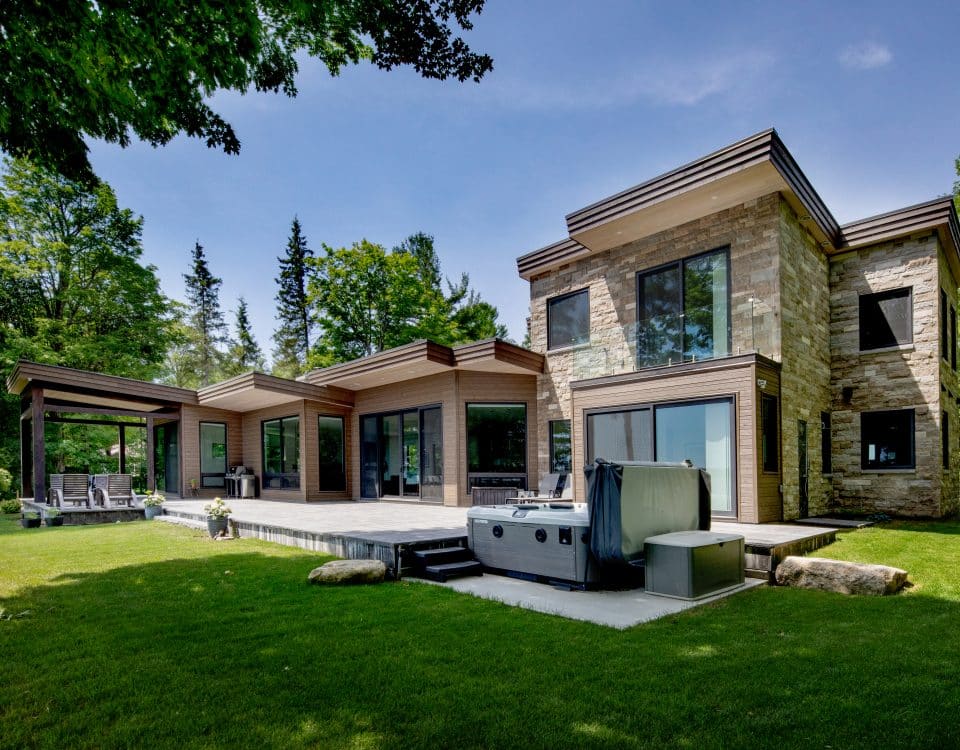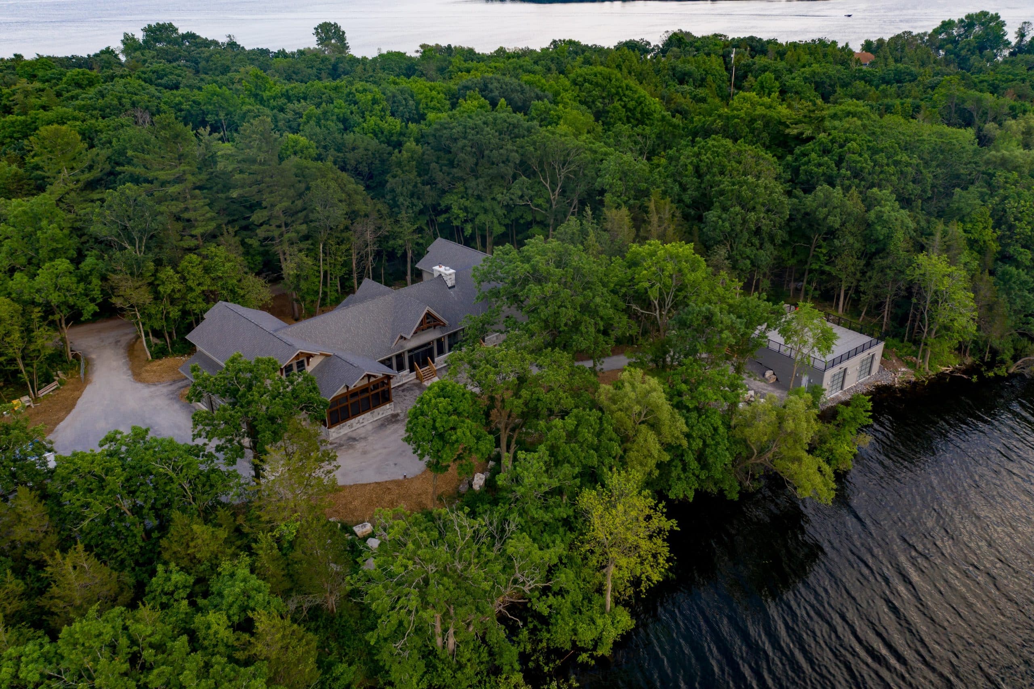
This beautiful 5800 square foot Canadian Timberframe home has 5 bedrooms, 3.5 bathrooms, a large office and a man cave above the garage. The main floor gourmet kitchen, dining, and great room is an open concept with 24-foot vaulted ceilings offering spectacular views. A custom-designed dry stack fireplace is the focal point of the great room. The boathouse offers stunning views of the Bay of Quinte from the rooftop deck.
Designed by Michael Pettes Architect Inc.
Designed by Michael Pettes Architect Inc.

